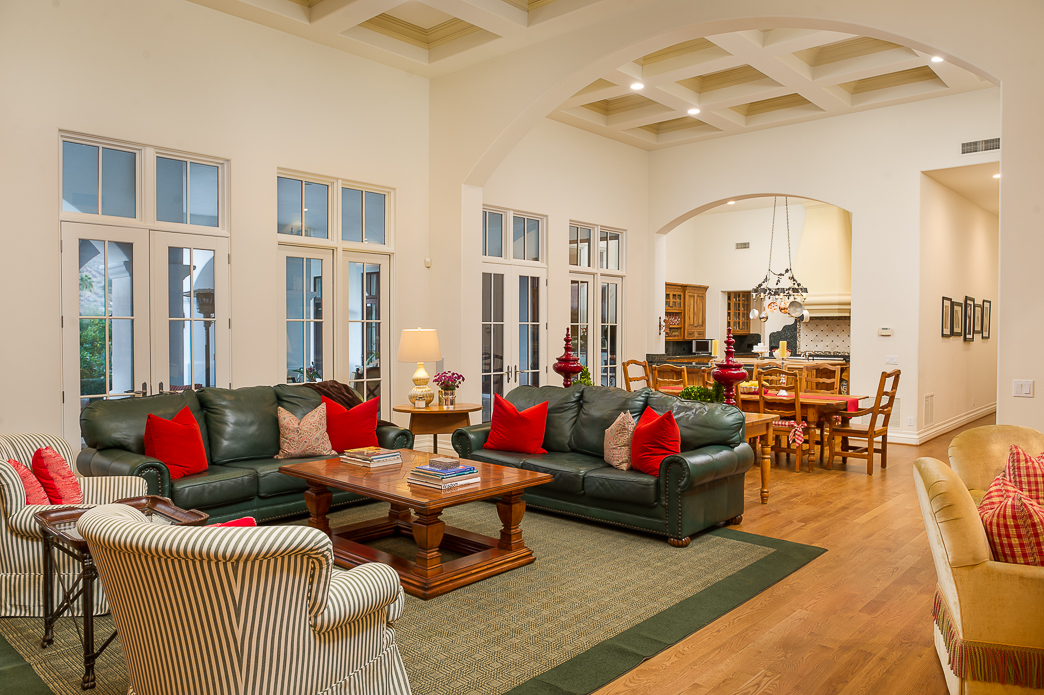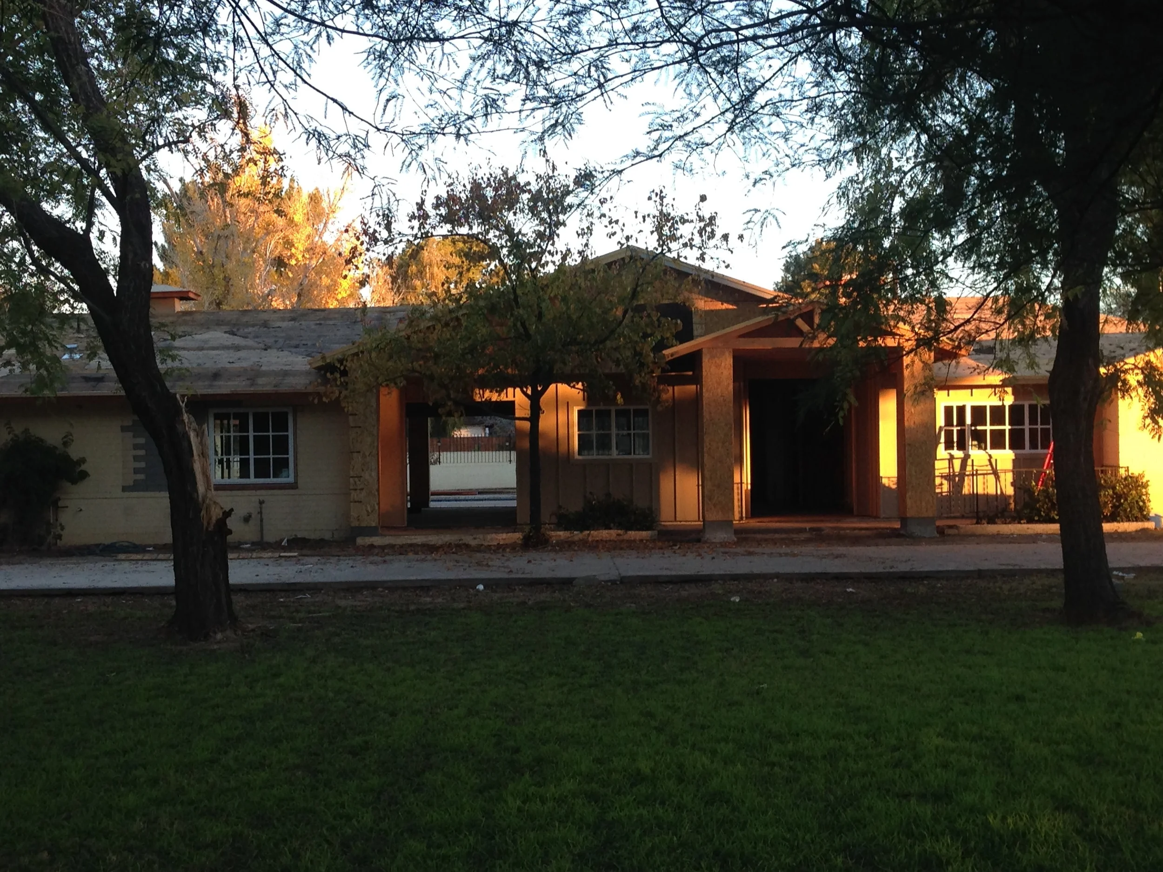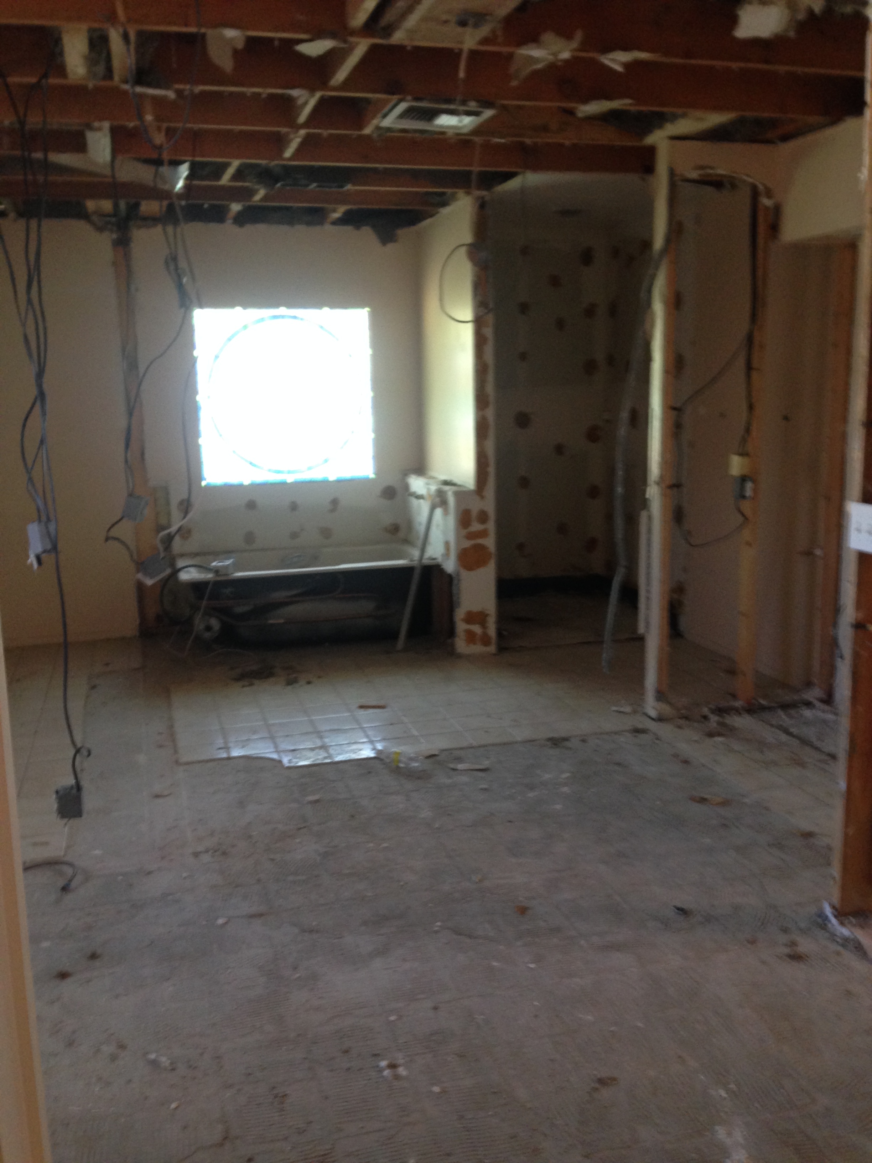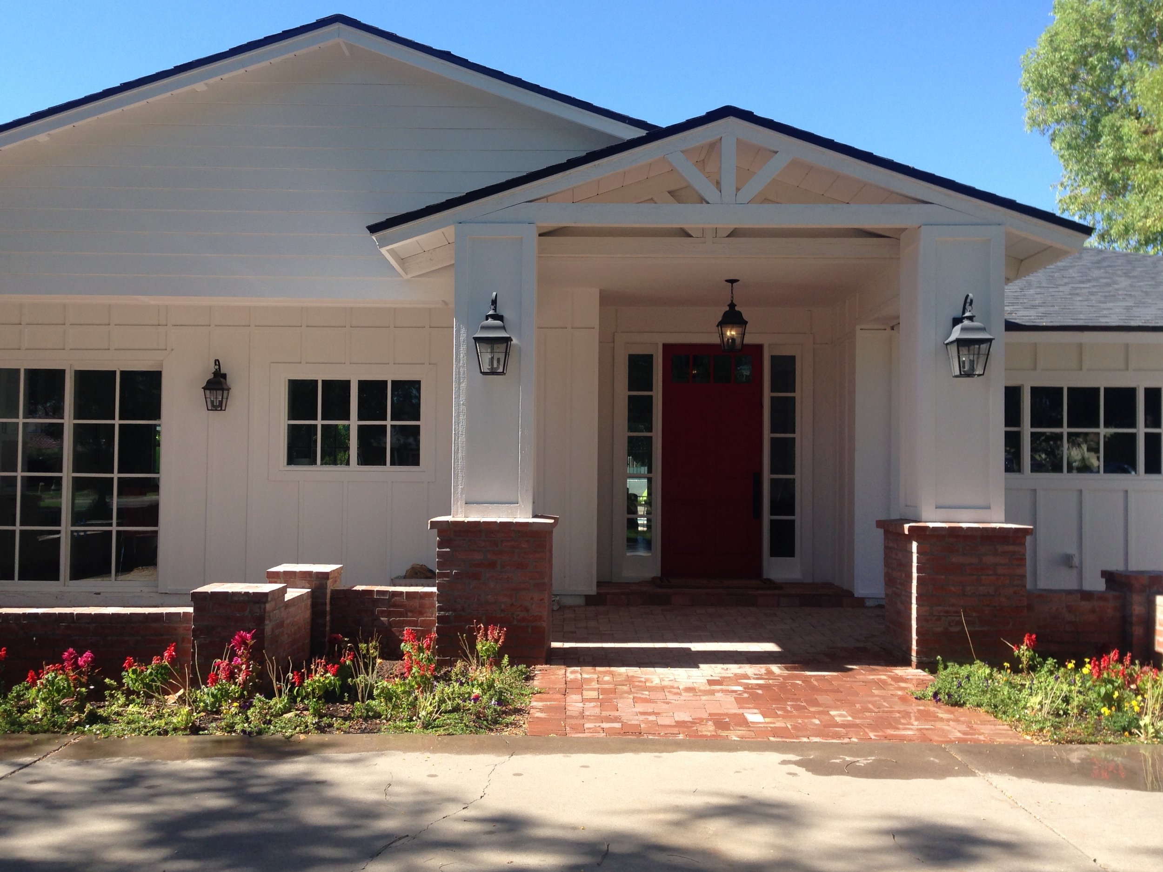An entertainer’s dream on the golf course.
This spectacular renovation has taken this property down to the studs and re-engineered with the finest of finishes. Crafted with a subtle yet sophisticated aesthetic, its timeless design embodies a lifestyle of understated elegance. Grand living spaces with soaring ceilings and custom steel windows capture the remarkable views of the 5th Fairway of Camelback Golf Club's Ambiente Course. An optimized chef's kitchen and subterranean wine cellar makes this home ideal for entertaining.






















A minimalist, yet warm and welcoming estate.
This modern masterpiece offers an open floor plan that includes 5 bedrooms, 5 full bathrooms, 1 powder room, and a 5-car garage. Natural light pours throughout the home from the retractable walls, making this house the embodiment of indoor-outdoor living. Entertainers will be delighted by the custom wine cellar, state-of-the-art kitchen and fully equipped prep kitchen. Excellent design creates the ultimate setting for both large-scale entertaining and private enjoyment. The home offers wide plank walnut and Iberian brushed limestone floors. The over-sized Master suite encompasses a spa-like bath, spacious his/hers walk-in closets and a private gym overlooking the outdoor living area and pool.



















Dramatic luxury contemporary home with mountain views.
Offering a secluded resort feel, sweeping views and an unequalled Camelback Mountain location, this luxury contemporary home incorporates dramatic design and breath-taking landscape. An expressive dream kitchen, large master suite, oversized office and entryway have a distinct sleek style. Plus, picture windows frame stunning views of the mountain.




















Luxe Santa Barbara estate is a jewel in the desert
Tucked away on a private 2-acre lot, this home is a tranquil retreat in the heart of Paradise Valley. From the pristine sculpted white stucco exterior to the mission tile roof and custom stone arched entryway, the classic architectural style is one of exquisite allure and timeless charm. The expansive manicured grounds are walled and gated for added privacy and security. As you enter the home through a custom iron door, the foyer draws your attention beyond the beautifully appointed living room to the lush rose gardens, resort-style pool and outdoor living spaces. This home has been meticulously executed with impeccable attention to design details for modern life while retaining the charm of Spanish Revival architecture. This is the quintessential family home in the Valley.




















Taking a traditional Santa Barbara design and updating to a sophisticated, chic aesthetic






Authentic Santa Barbara style in the desert.
This new, privately gated Santa Barbara style home was built around a stunning central courtyard. The magnificent great room contains the gourmet kitchen with calacatta marble counters and a spectacular family room with a built-in wet bar and wine room. The dining room boasts vaulted wood beam ceilings, a fireplace and french doors that open to its own private courtyard. In the master bedroom I designed a hand-plastered fireplace, arched windows and french doors that open to the central courtyard with a white marble master bathroom and freestanding soaker tub.




















A trendy hillside home gets a contemporary makeover.
Prominently situated in Paradise Valley in the desirable Tatum Canyons neighborhood, this chic contemporary home has spectacular mountain views with private decks off the master, kitchen, and lower level patios. I incorporated sophisticated finishes, a vast open floor plan, gourmet kitchen with high end appliances, large office space, infinity edge soak tub in master and fireplaces throughout. No stone was left unturned as I designed generous front and backyard entertaining spaces, plus a private movie theater, wine cellar, and bar.



























Old World elegance gives an overall sense of grandeur.
Old world charm mixes with traditional elegance in this newly constructed Paradise Valley residence. Rosenblum Design used light, texture and color throughout this charming space to give the most traditional of tastes a vibrant feel. A soft palette of yellows are pulled through the space to set the tone for a regal kitchen, study and laundry room, giving an overall sense of richness with a modern touch of air and light.










Transitional design for a classic ranch-style home.
This single-family home in North Central Phoenix was originally built in 1950. Rosenblum Design took this property down to its studs and converted the outdated ranch into a transitional estate. I vaulted the ceilings and designed a multi-pitch gable roof. The client wanted a classic, clean, timeless look so I incorporated dark wood floors, carrara marble and large sliding glass doors throughout.























